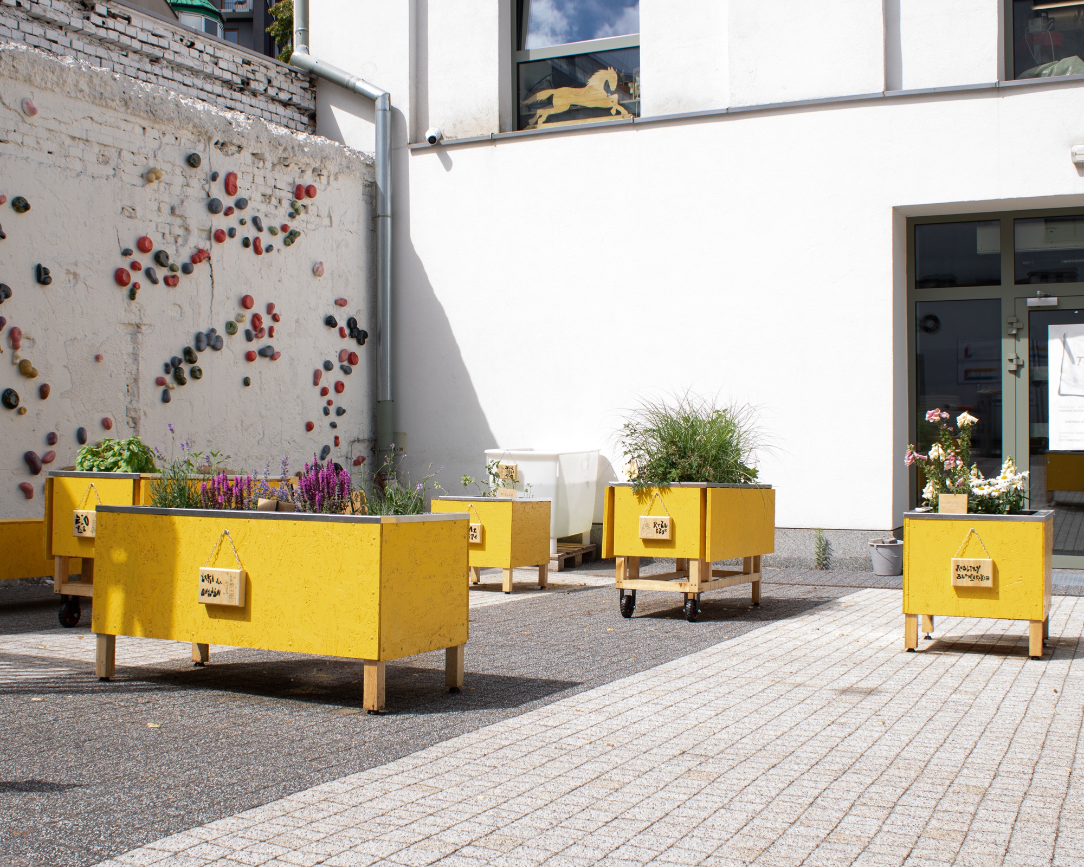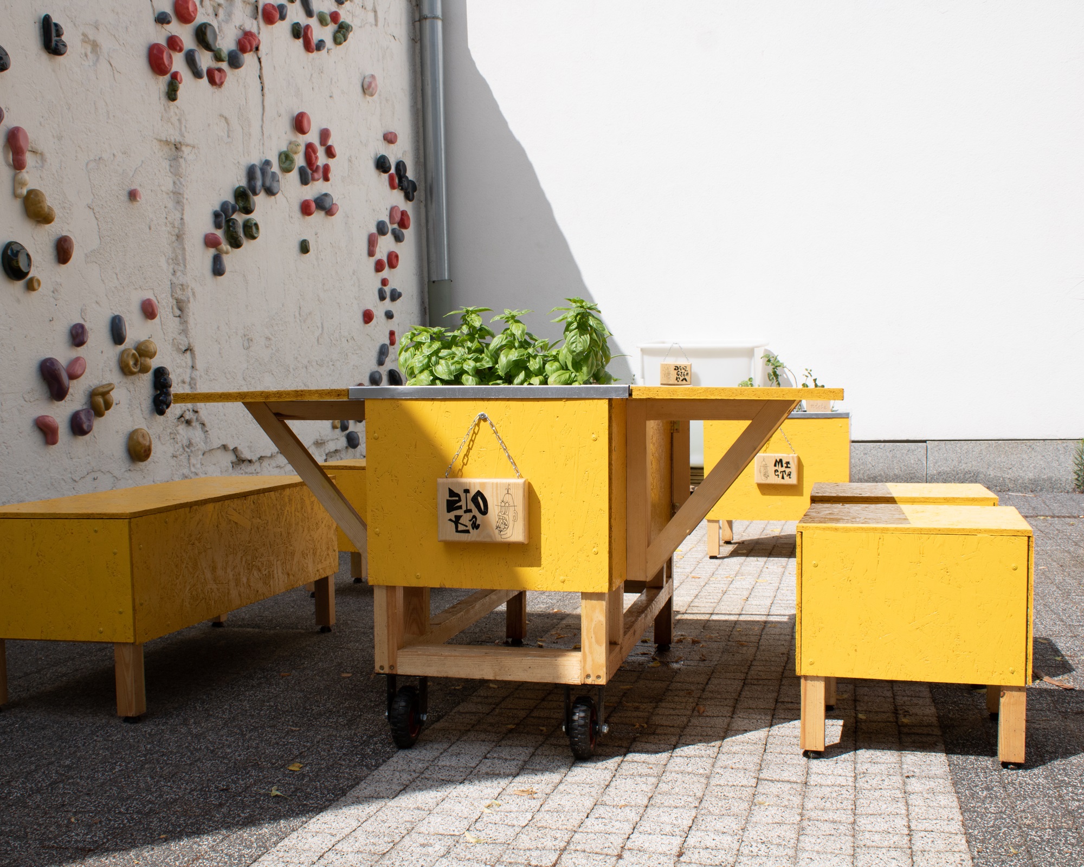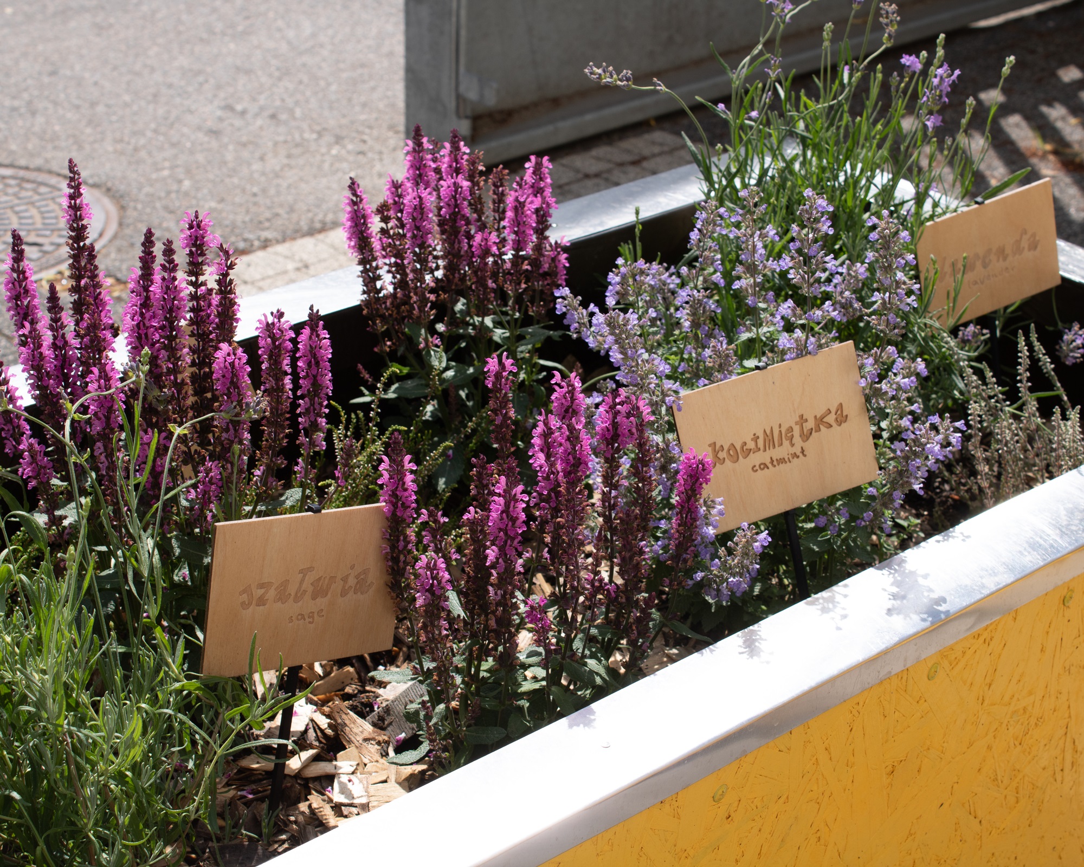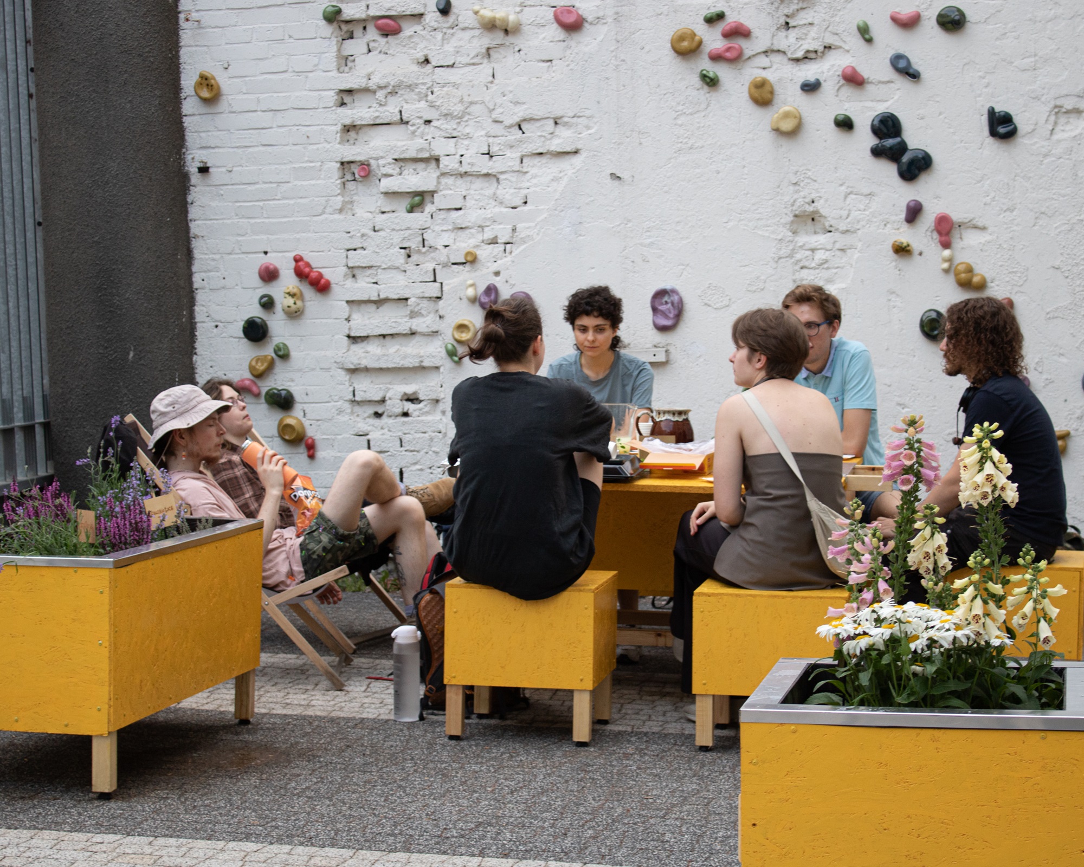Published: 4 September 2024
A Space Open to All – „The Greenhouse”
Author: Magdalena Szczuka
Cooperation
MEGI-MALINOWSKA-EN
Our projects
OLIWIA-KACZMAREK-EN
EWA-STECEWICZ-EN
AGATA-GERMAIN-EN
ALICJA-KRYCZKA-EN
OLEKSANDRA-MILISHCHUK-EN
LIZA-NALEWAJKO-EN
ANNA-SAFURYN-EN
EWELINA-DZIENYNSKA-EN
ALEKSANDRA-MAJEWSKA-EN
DANIEL-HADDOCK-EN
FRANCISZEK-WESOLOWSKI-EN
WOJCIECH-LUKASZEWSKI-EN
WITOLD-HOLEKSA-EN
KAZIMIERZ-BABIK-EN
JANUSZ-KURELLA-EN
In the last summer semester, third-year Industrial Design students of the School of Form took on a unique design challenge. Their task was to create a spatial structure along with additional devices that would enhance its functionality, educate users, promote community integration, and support urban gardening. The central theme was "The Greenhouse," which served as a launchpad for in-depth research into nature and urban greenery.

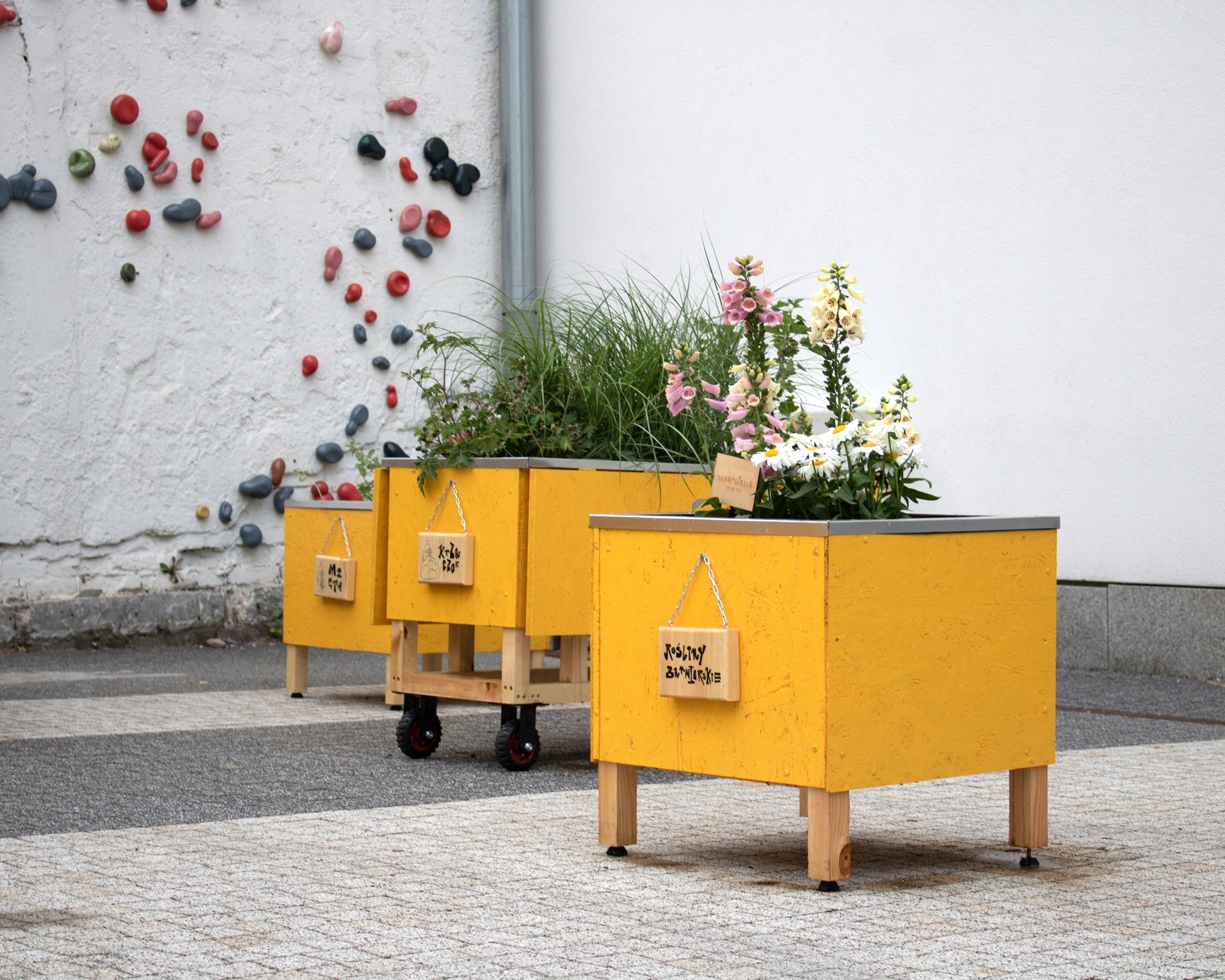
Competition Challenges
The first phase of the project was a competition in which students worked in small teams to develop spatial concepts represented by 1:20 scale models. The seven projects presented different interpretations of the space and its future users, but all aimed to create a place that promotes community integration within the university. The designs were intended to provide a place for relaxation, outdoor work, and environmental education. After careful consideration, the jury selected the modular garden furniture project "Quabro", designed by Ewa Stecewicz, Liza Nalewajko and Witold Holeksa.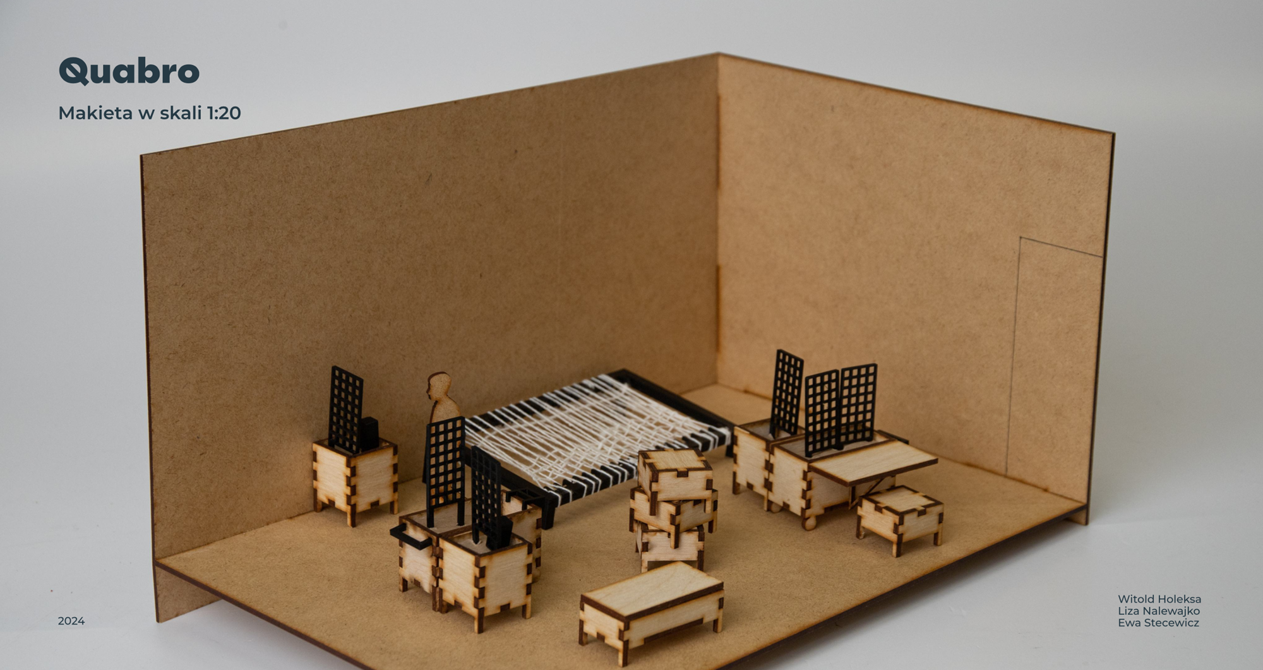
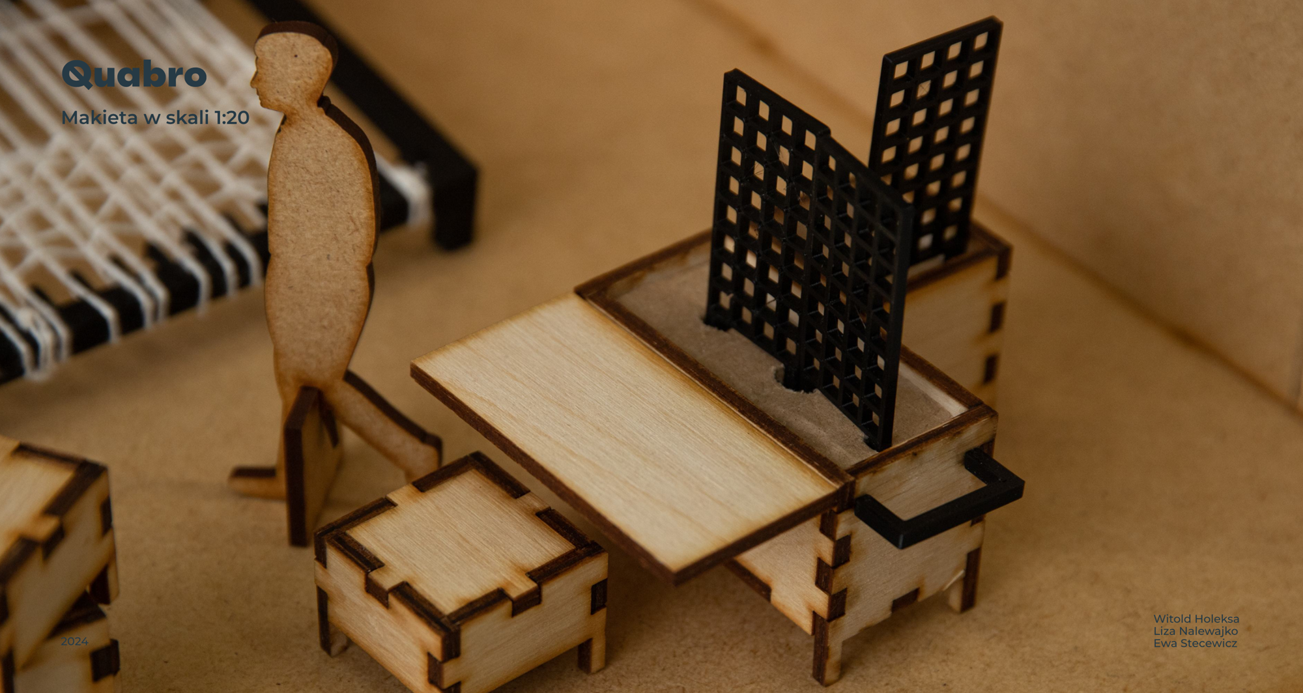
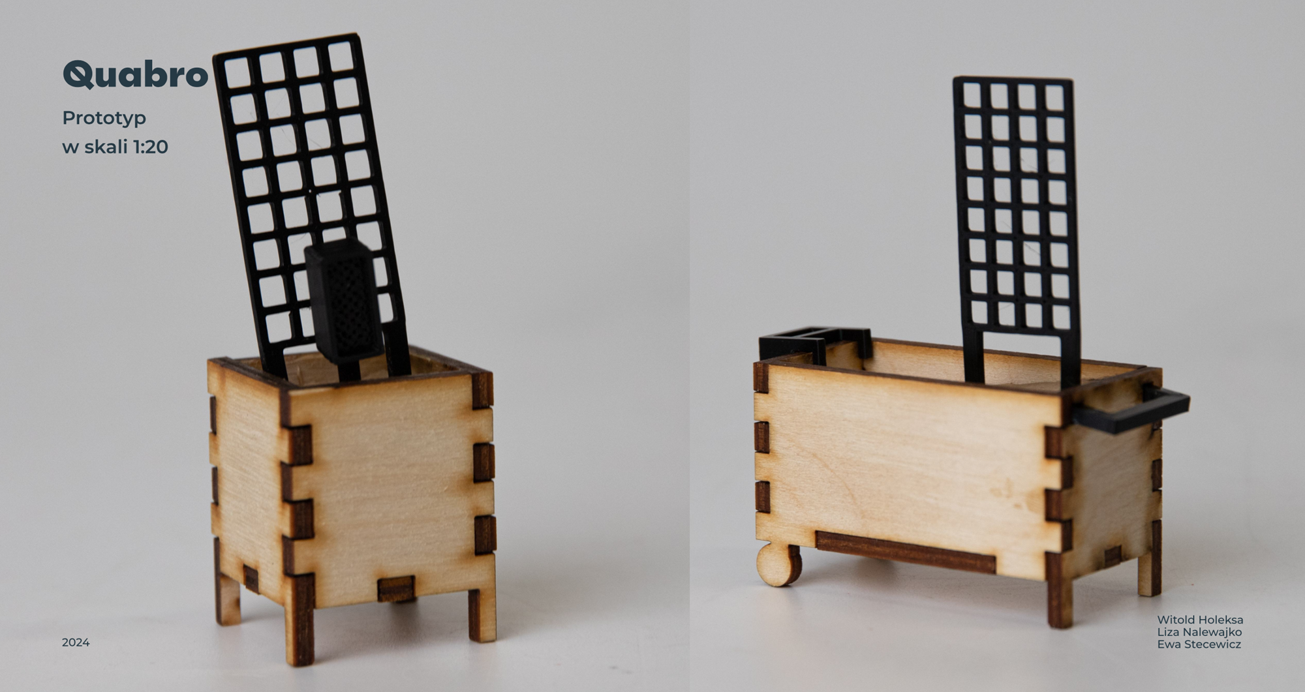
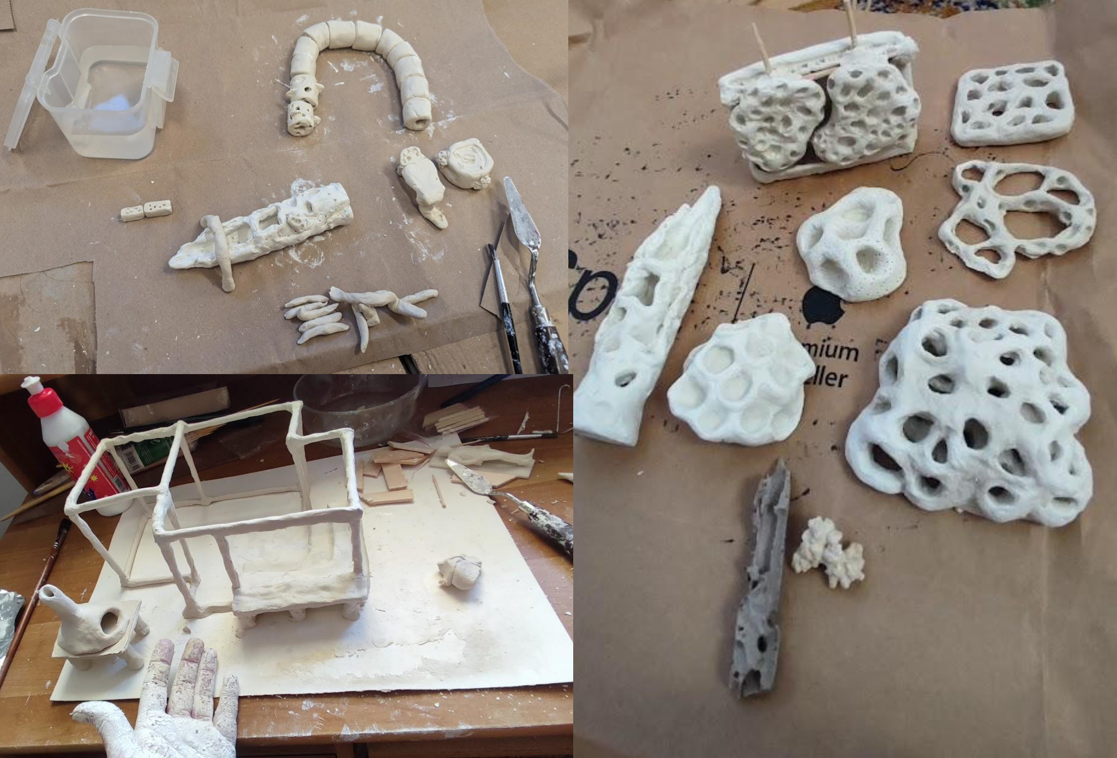
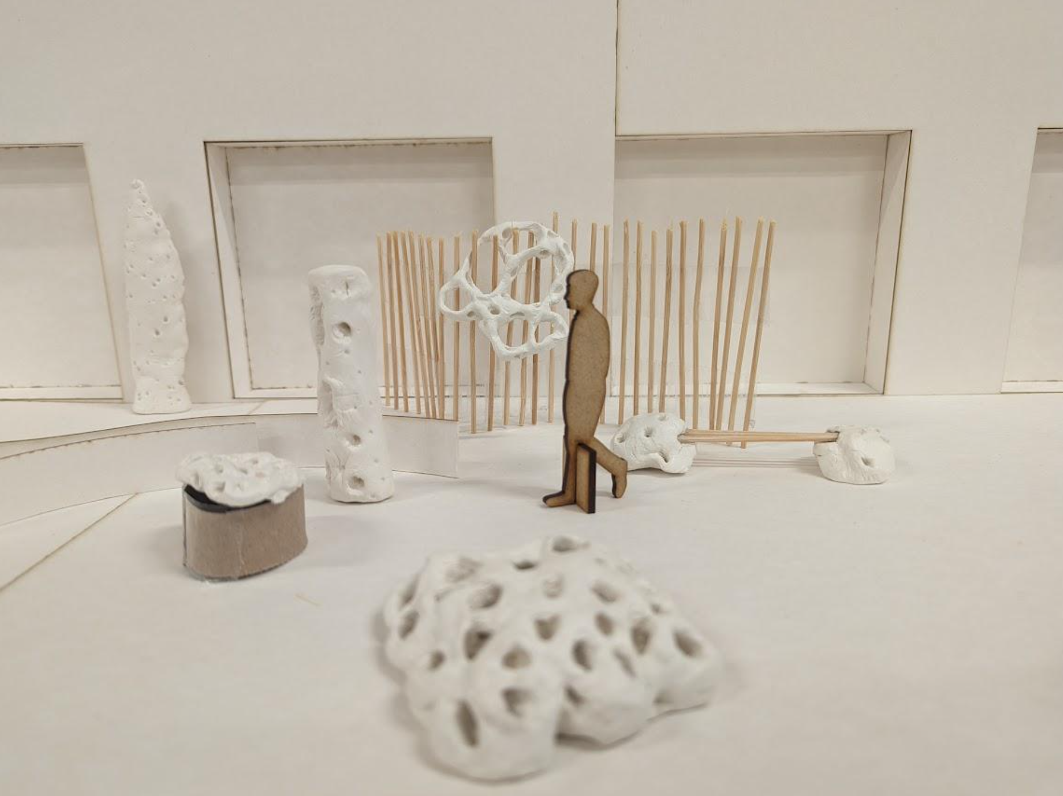
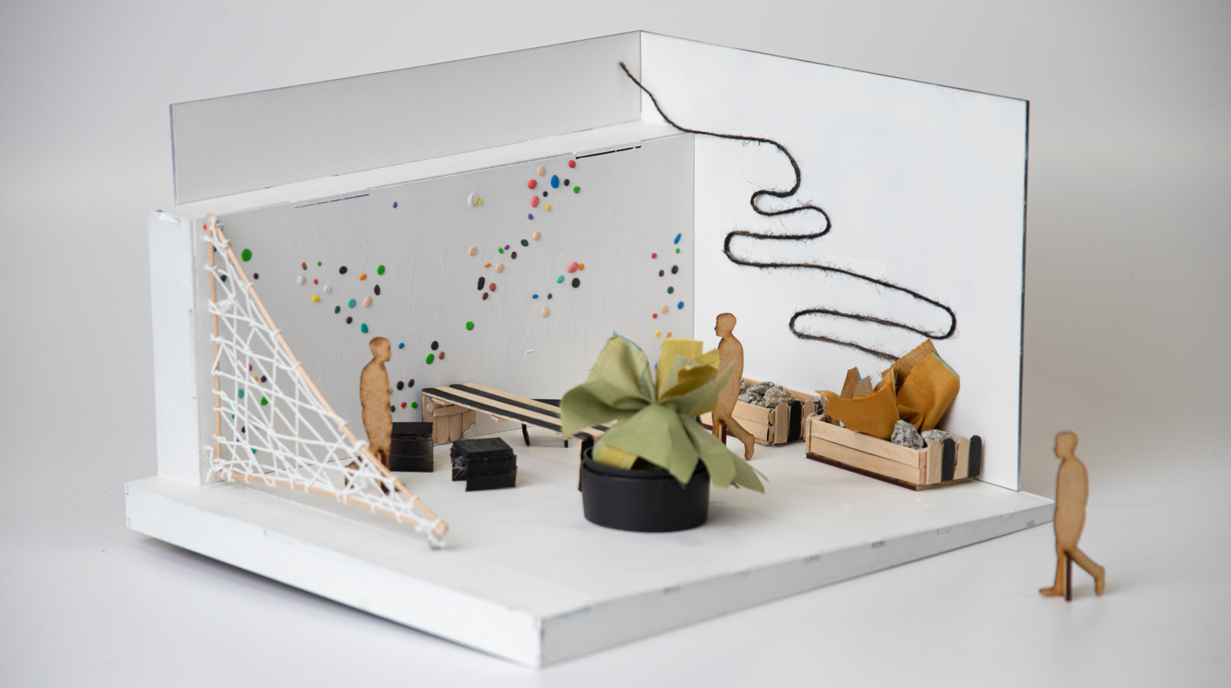
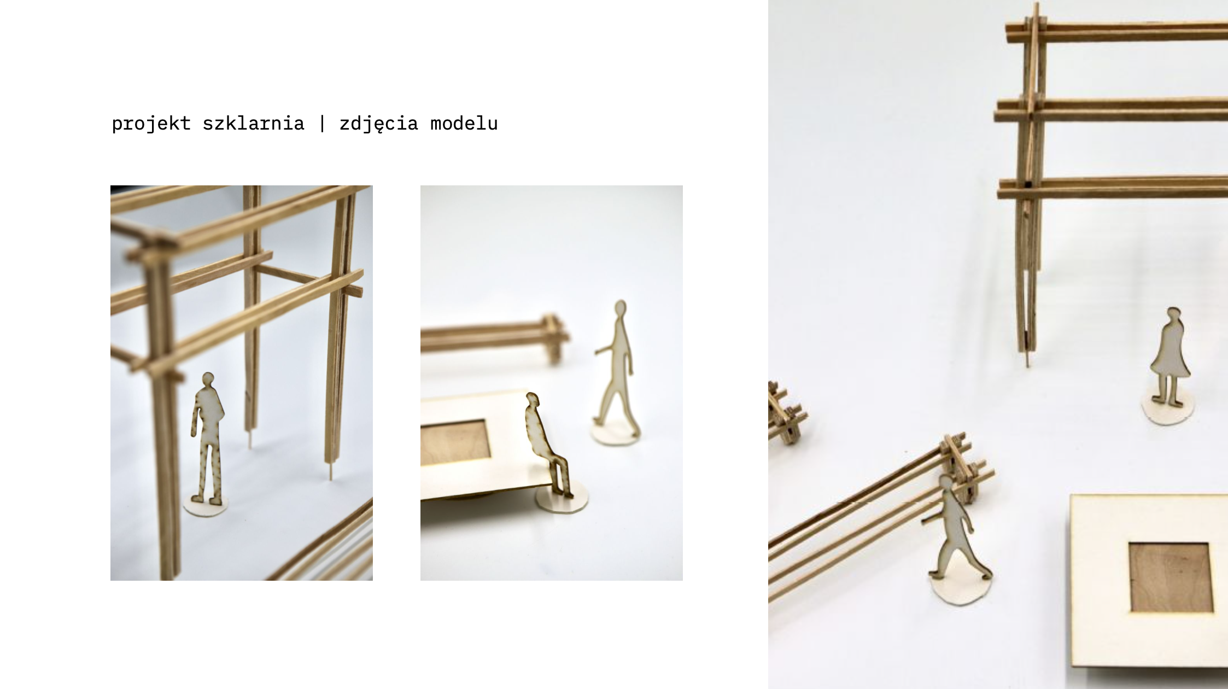
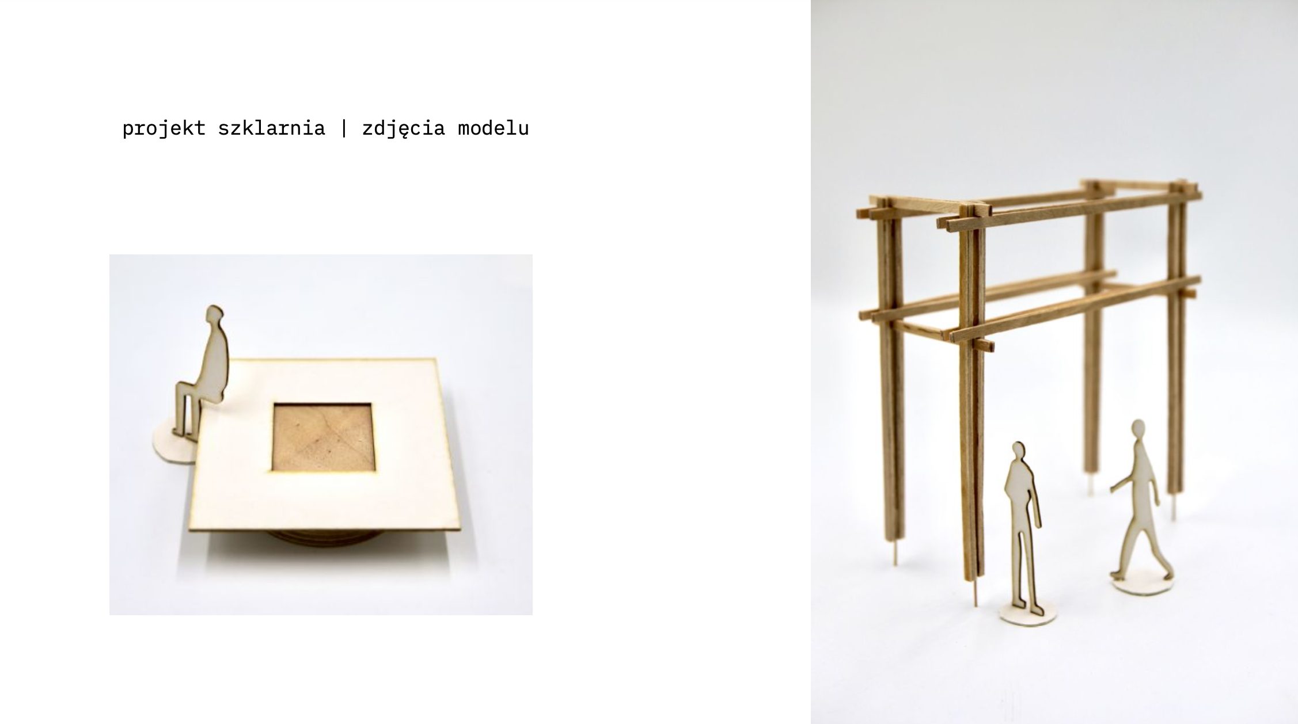
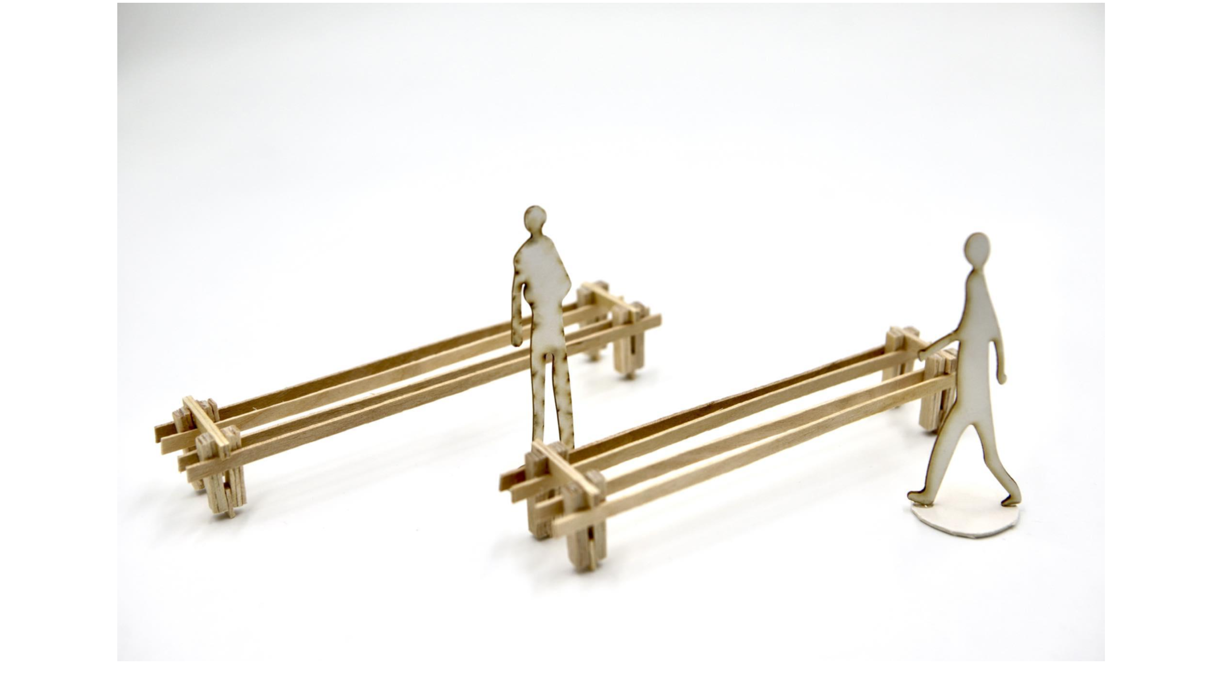
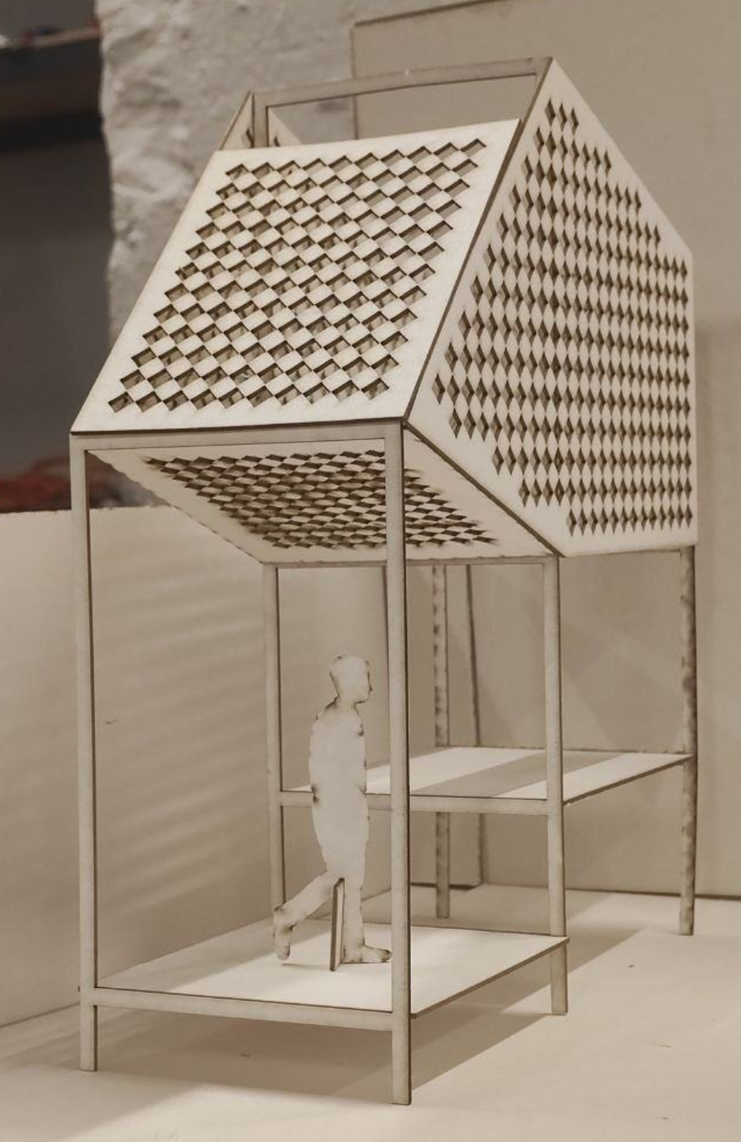
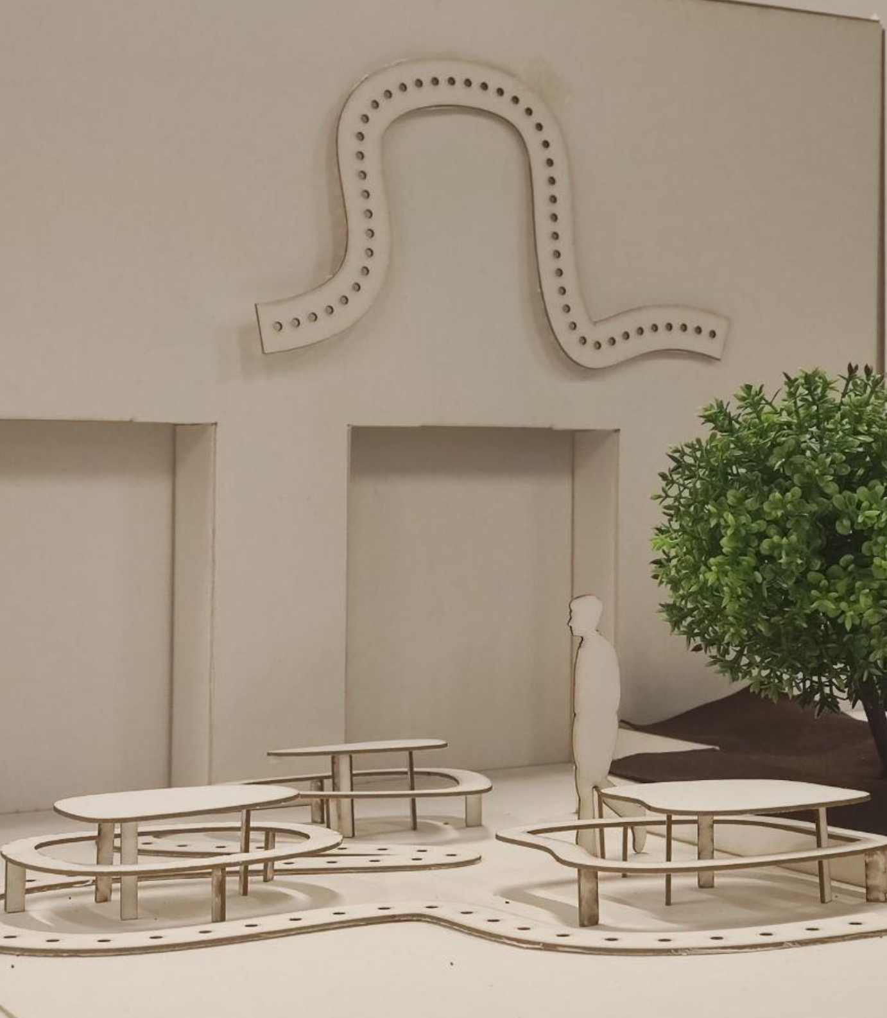
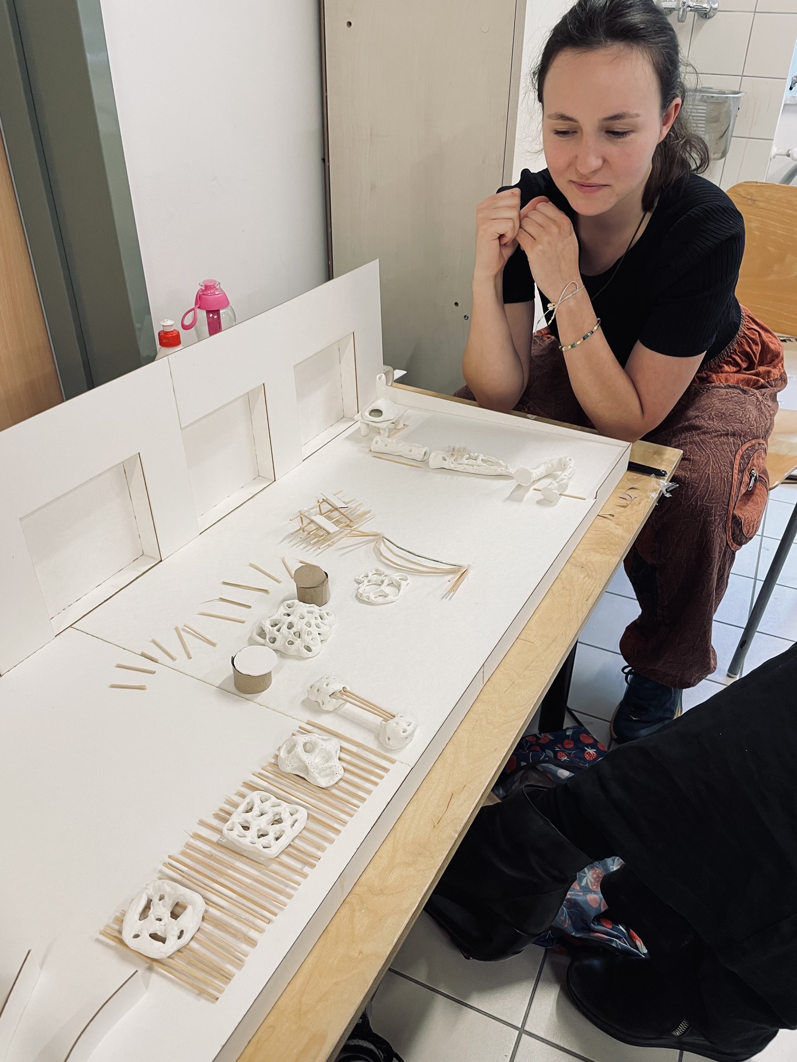
Design Process
After the winning project was selected, the entire team — Kazimierz Babik, Ewelina Dzienyńska, Agata Germain, Daniel Haddock, Witold Holeksa, Oliwia Kaczmarek, Alicja Kryczka, Janusz Kurella, Wojciech Łukaszewski, Ola Majewska, Sandra Milishchuk, Liza Nalewajko, Anna Safuryn, Ewa Stecewicz, and Franciszek Wesołowski — jumped into action. The students split into groups, each taking charge of different stages of the construction process. Over several weeks, they kept a detailed construction journal, outlining the schedule and task order. Their responsibilities included preparing cost estimates, managing the budget, coordinating purchases, handling logistics, and ensuring smooth communication between teams. The entire process was multi-phased, demanding both a high level of responsibility and strong teamwork.The final product — a multifunctional small architectural structure — boasts several unique features, including mobile, modular planters for a variety of plants and herbs, foldable furniture, a rainwater tank to simplify plant watering, a bird feeder, a mushroom hotel, and a custom visual identity. The planters utilized the "garden lasagna" technique, which involves layering eco-waste, further emphasizing the project's ecological focus.
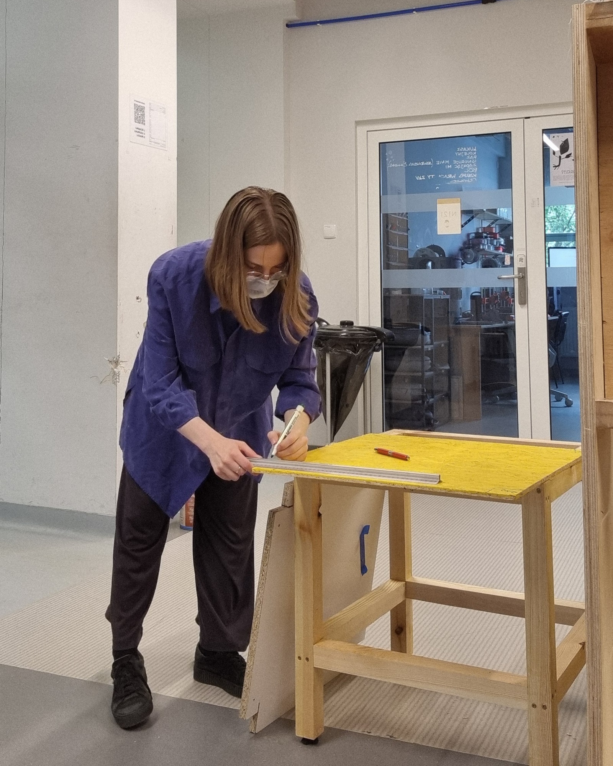
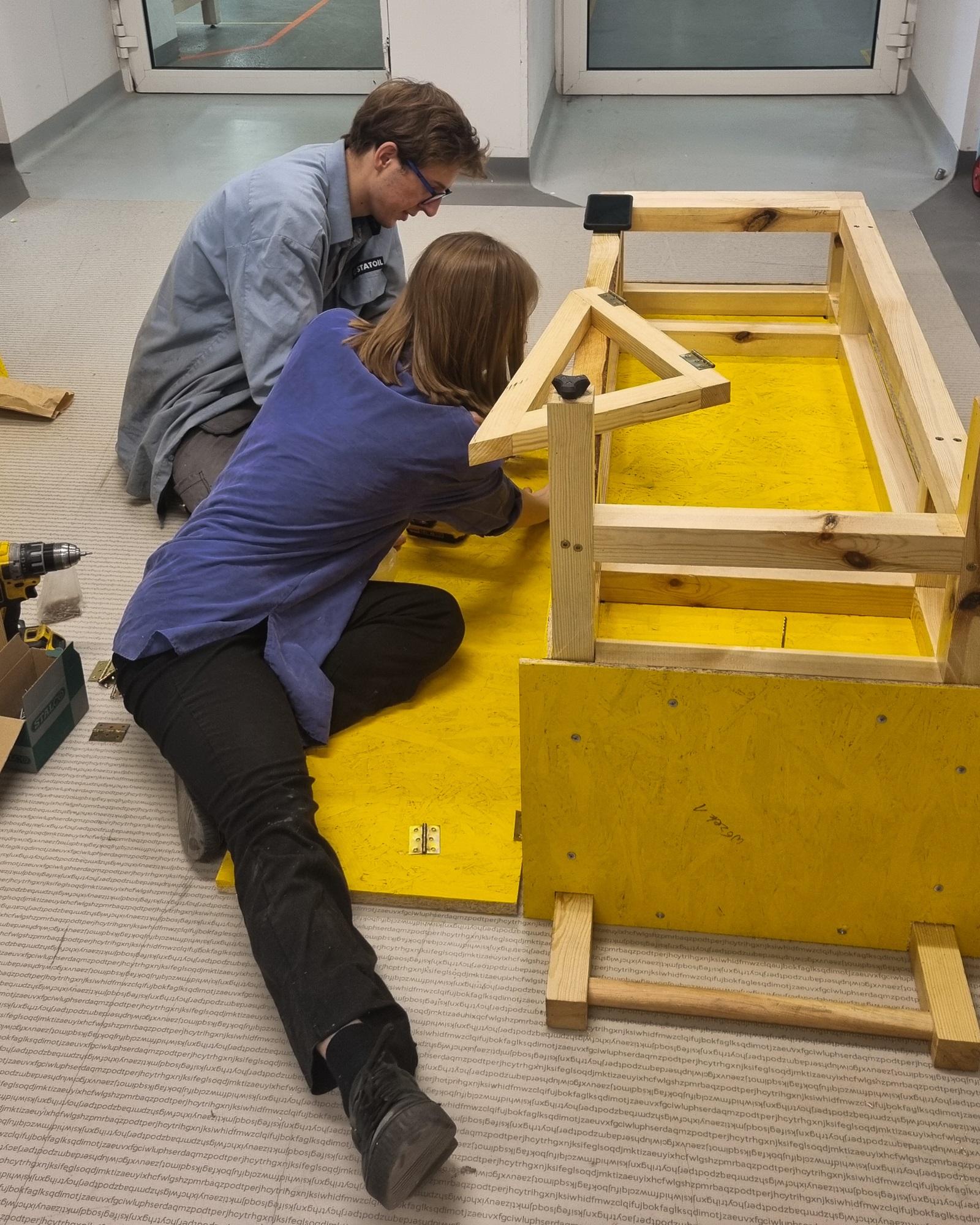
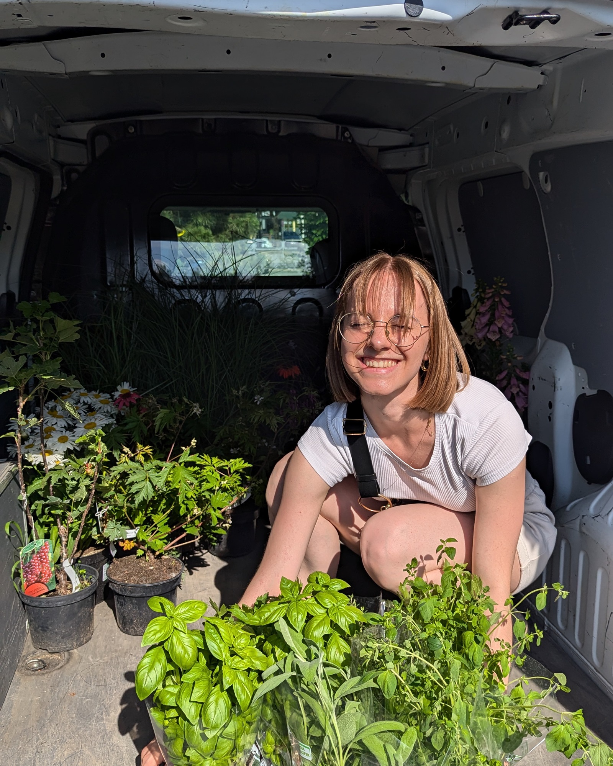
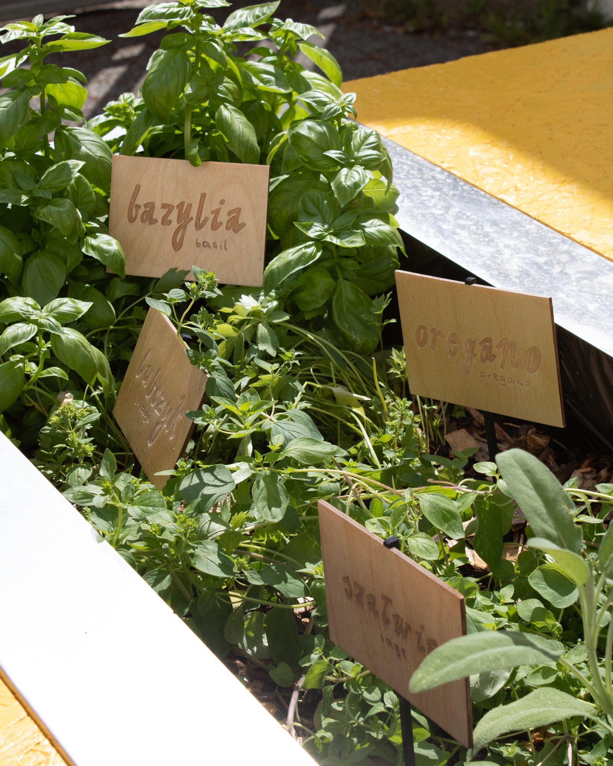
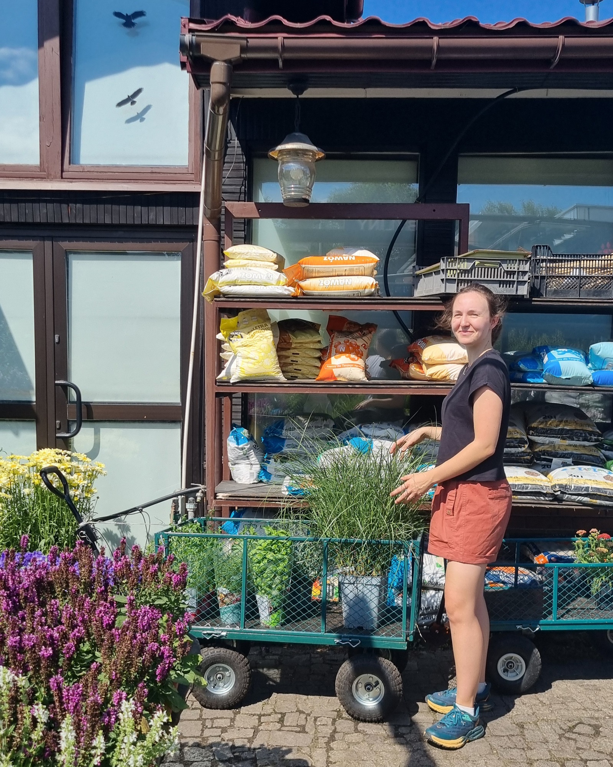
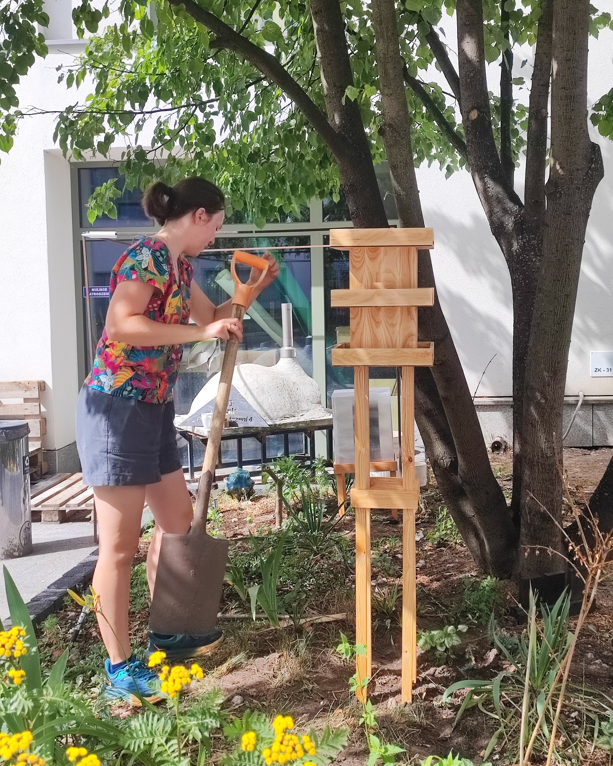
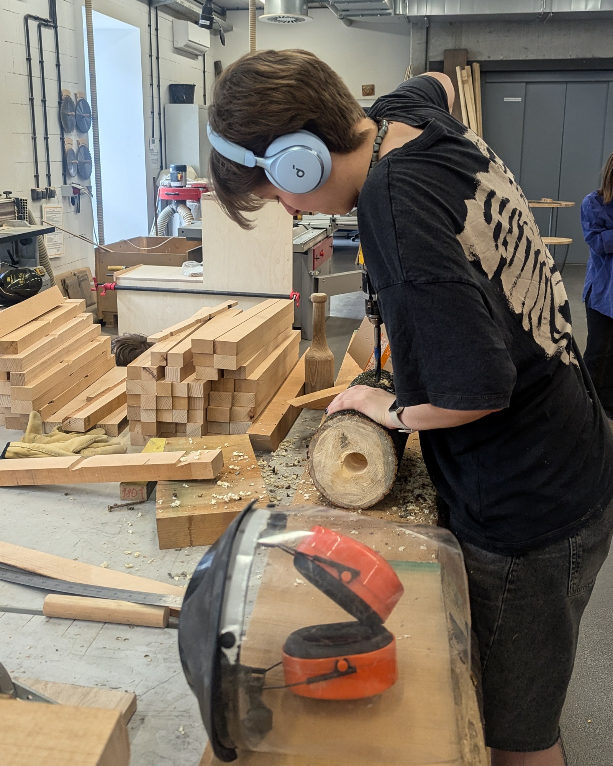
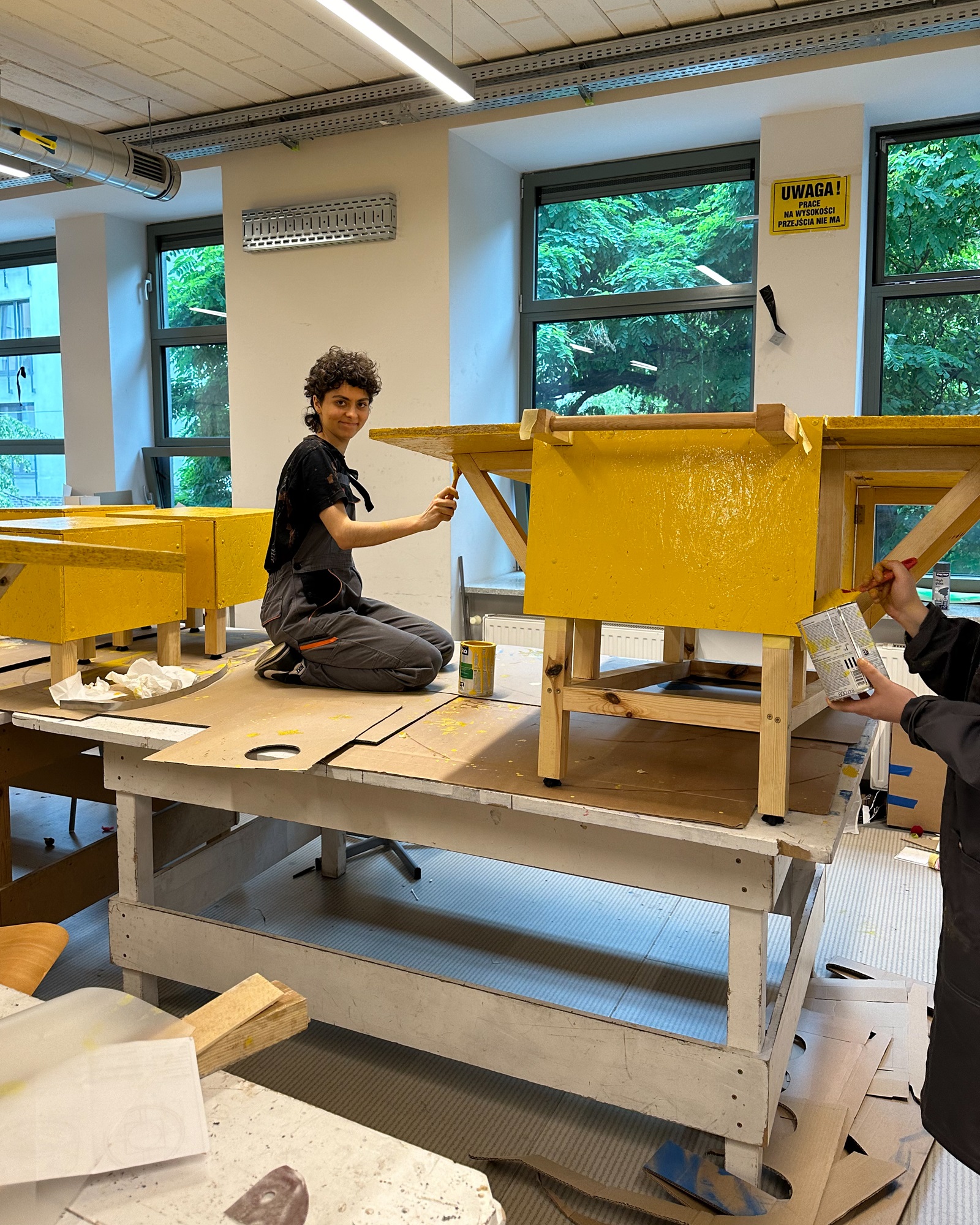
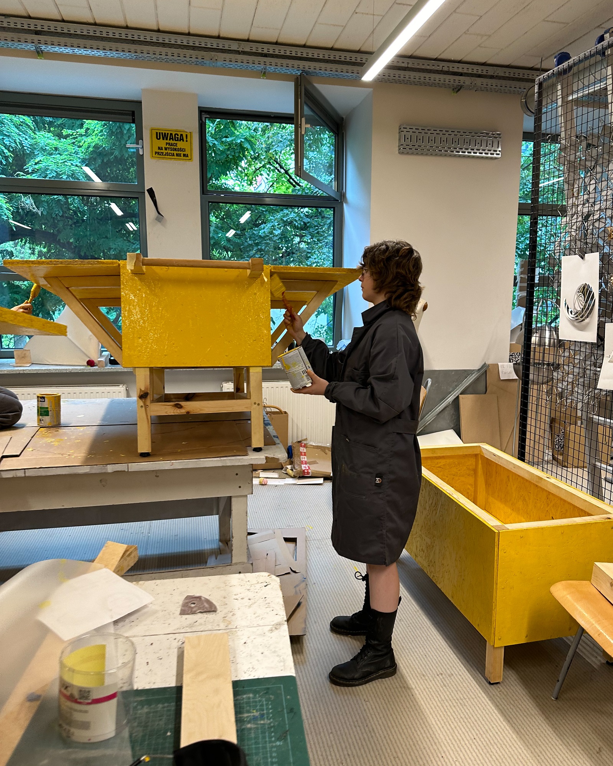
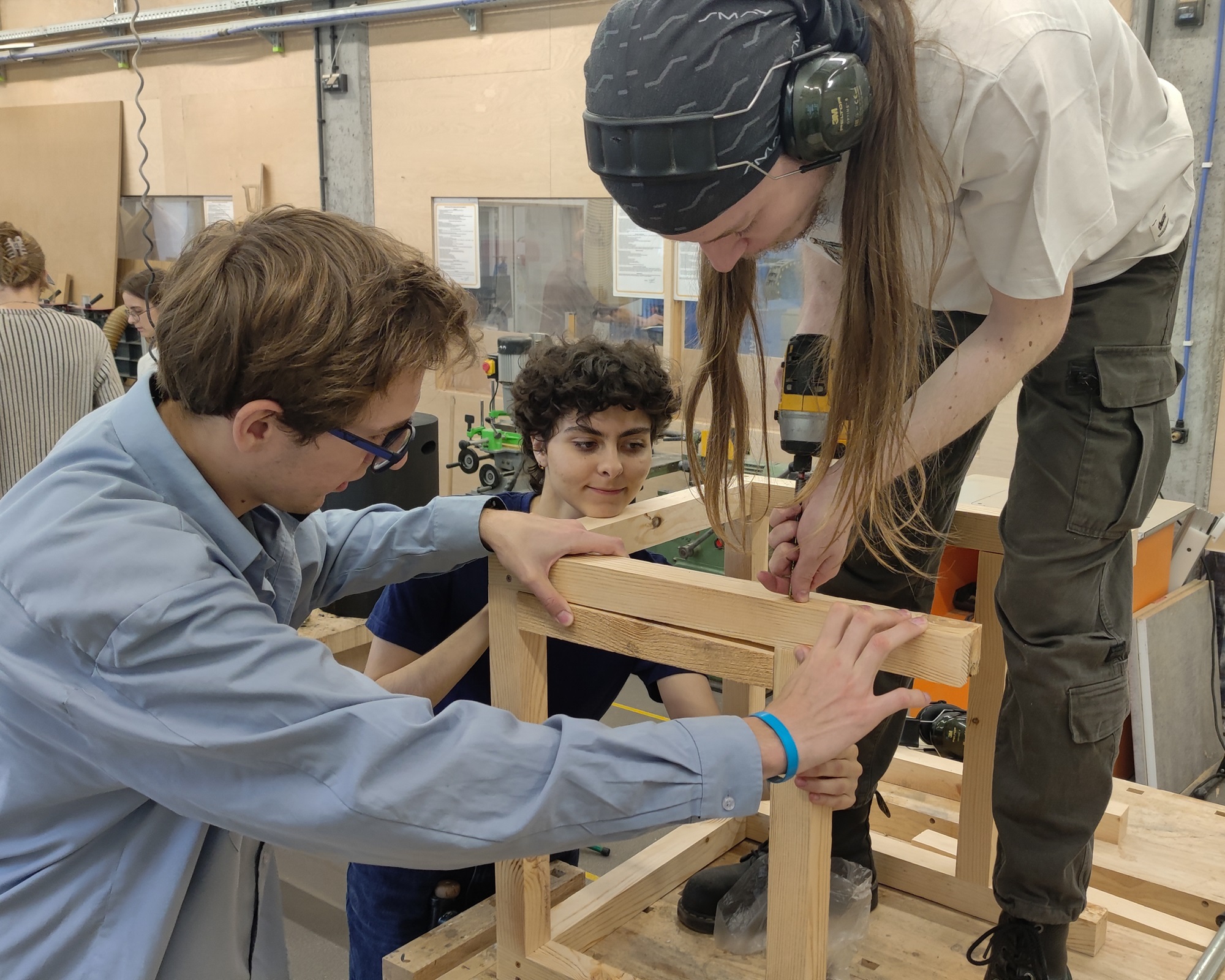
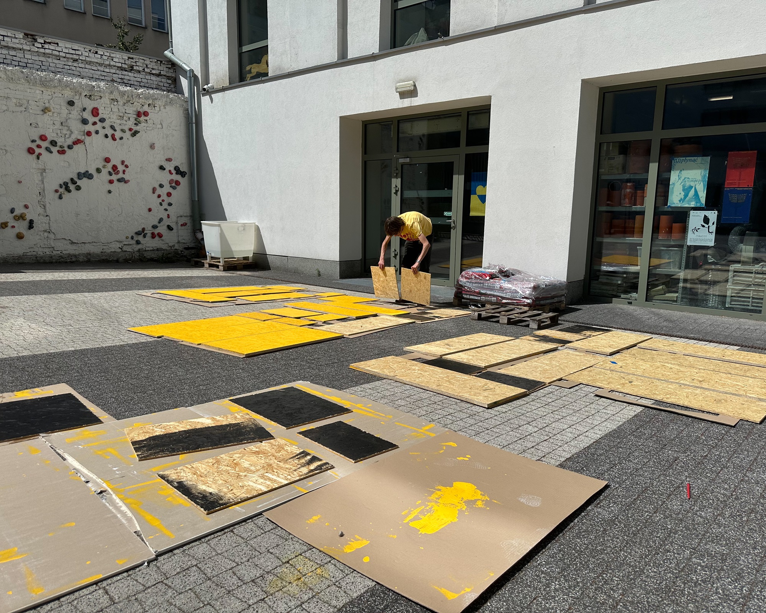
Where Everyone Belongs
Through the “Quadro” project, students have created a space that will serve future classes at the School of Form as a spot for growing plants, conducting experiments, hosting exhibitions, holding meetings, and simply unwinding. It is open to the entire academic community. We welcome everyone to enjoy it!